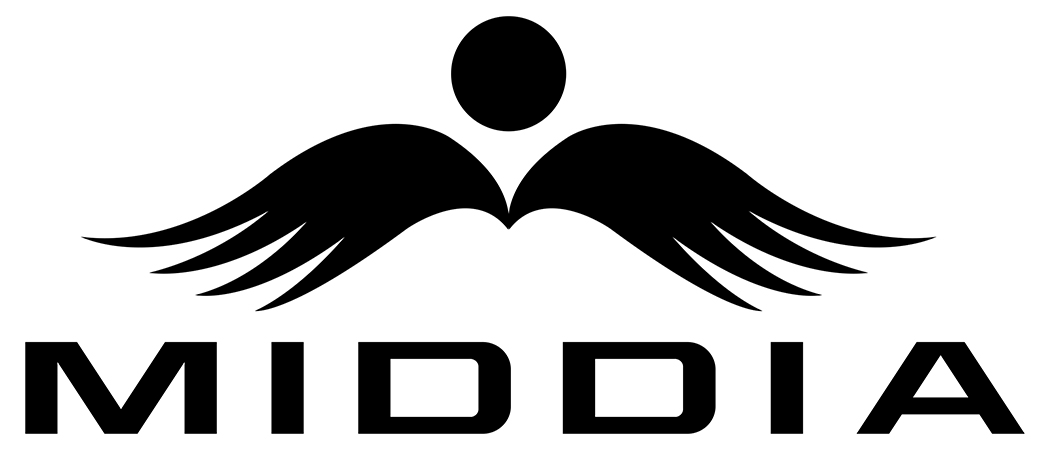In the Galeries Lafayette Department Store in Xidan, Beijing, there is a Zhongshuge store. With a sincere attitude and belief, it gives reading a poetic sense of ritual and awakens everyone's memory of reading. Here, classical gardens and reading spaces collide in a fashionable commercial space.
The designer uses a flowing spatial layout to connect different functional areas and outline a meandering route for exploration. The porch is like a painting, slowly unfolding. Inside the doorway, you can vaguely see the opening, closing, and depth of the space, which makes people want to step into the painting to find out.
At the entrance, the classic "moon cave door" design has become the symbol of Zhongshuge, creating various possibilities in the space. In addition to serving as a transportation corridor to connect the two spaces, the designer also extended the book table onto it. Inaccessible areas are filled with exquisitely composed still life furnishings. The arched design also provides space for readers to sit and read quietly, making the symbolic door arch have both functional and aesthetic meanings.
In the cultural and creative forum area, a thread is pulled between two wooden branches, and a special poster or book display booth is born. The extremely simplified wooden branches and precise division of scales fully meet the diverse operational needs of the owners. The linear action path of the reader is decomposed, and when walking in the bamboo forest, the reader has a subtle and contented state of mind experience.
In the book gallery, the designer uses the central symmetrical layout of traditional architecture to create a solemn, secluded and elegant atmosphere. Simplified lines and graphics, wavy water patterns, and cornices replaced by spheres. These childlike and innocent lines and brushstrokes vividly paint the picture of the ancient buildings in the capital.
A city, a bookstore, a person, a book, a cup of tea, an afternoon... Who wouldn't love a library like this!
Case information
Interior Design: Weixiang International
Chief architect: Li Xiang
Area: 1110 m²
Project year: 2020
Photographer: Wu Qingshan
Note: The material comes from the School of Architecture website
(This article is provided by the enterprise)

